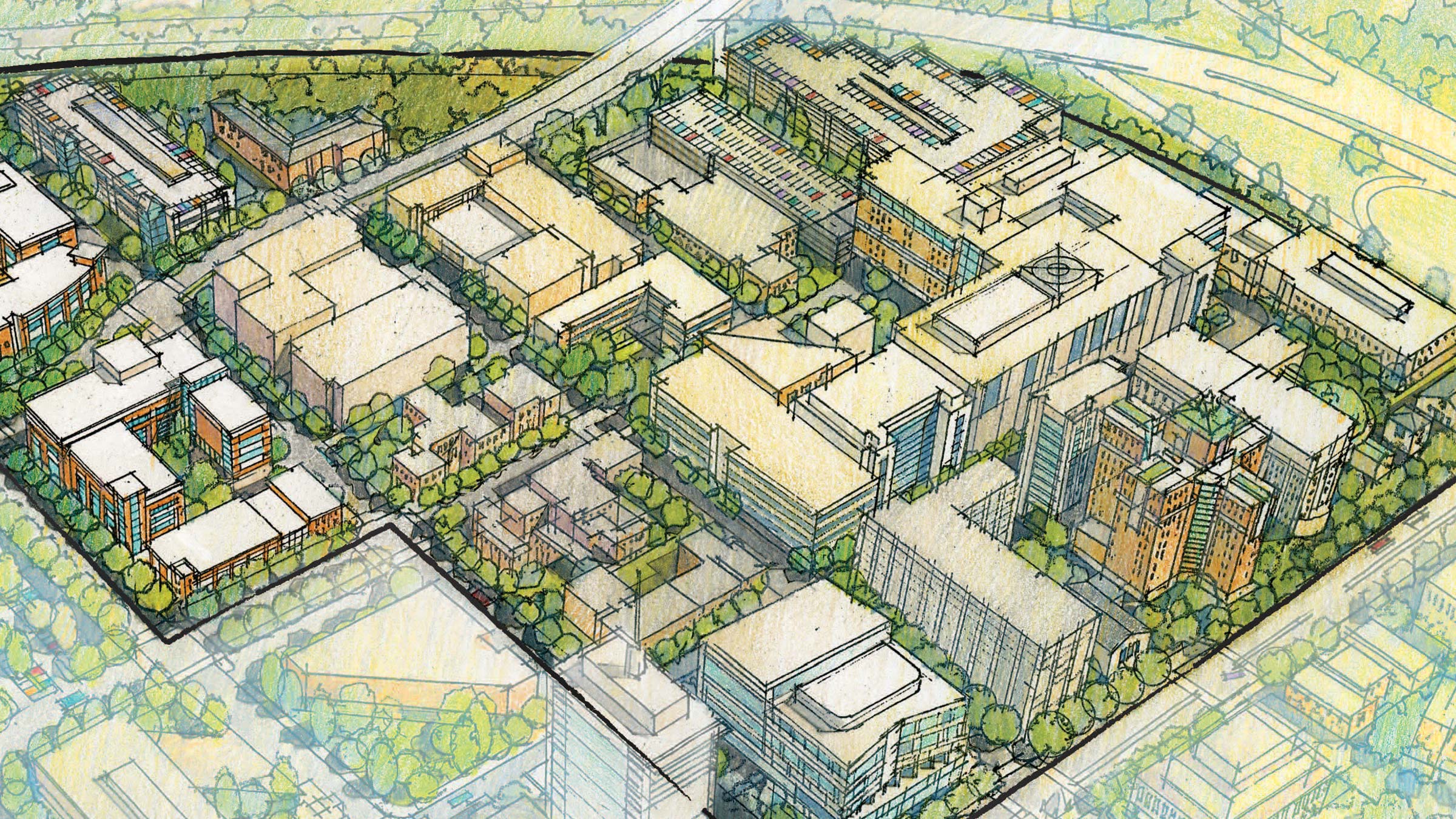Building our future
Buildings will go up; buildings will come down. And patients will be at the center of it all as we transform the landscape of our medical campus and downtown Richmond, Virginia.
In 2016-17, we hosted site planning and input sessions as we drafted the blueprint of our 10-year Strategic Master Facilities Plan. The plan calls for improving patient spaces and locations.
Key changes include building an adult outpatient facility and an inpatient tower with two wings that have dedicated inpatient facilities for women and children, cancer treatment and other clinical areas. It also calls for repurposing North Hospital, which was commissioned in 1956.
Already underway is a new School of Allied Health Professions building. We broke ground in April 2017 on the $87.3 million, 154,000-square-foot facility that will bring all 11 of the school’s units under one roof. The building will feature cutting-edge learning laboratories designed for human simulation, diagnostic technology, rehabilitation and counseling education.
Read more about the strategic master facility plan
