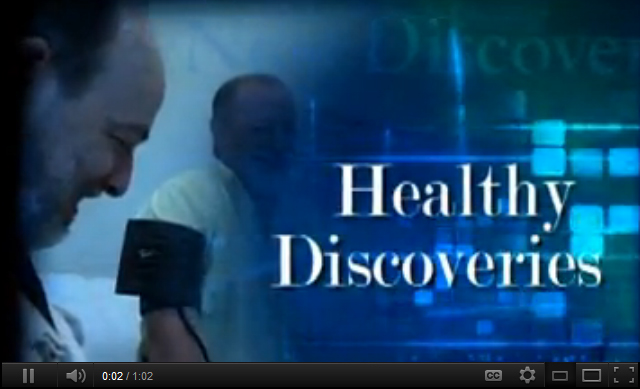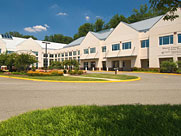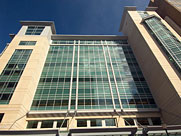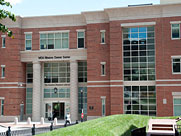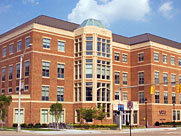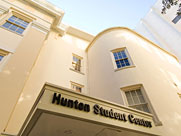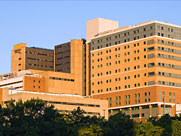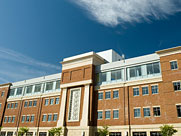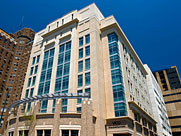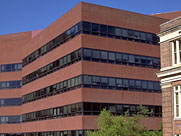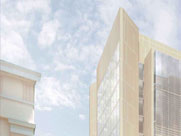Capital construction
A decade of physical growth, in new and expanded VCU Medical Center facilities, represents our commitment to quality education and patient care.
2000
Massey Cancer Center at Stony Point
- $6.6 million
- 20,000-square-foot addition to outpatient facility
- On-site, state-of-the-art, 3-D radiation treatment planning simulator
- Linear accelerator radiation treatment machine
- Seven chemotherapy treatment rooms, 10 exam rooms
2002
Gateway Building
- $59 million
- Nine levels, 215,900 square feet
- MCV Hospitals’ new front door, connecting Main Hospital to Nelson Clinic and creating a central entrance for both patients and families
- State-of-the-art imaging center including a high-resolution 3.0 Tesla MRI scanner and cyclotron, and computer-based digital-imaging-management system
2006
Goodwin Research Laboratory
- $41.5 million
- 80,000 square feet
- 68 lab modules
- Open architecture layout with space for up to 250 researchers
- Healing garden provides restorative space for patients and families
2007
School of Nursing building
- $17.1 million
- 70,000 square feet
- First building at VCU constructed solely for the purpose of educating future nurses
- Clinical learning center with high-tech patient simulators
- 150-seat auditorium, research laboratories and a community outreach nursing center
Hunton Student Center
- $6 million renovation of historic 166-year-old Baptist church
- Three-story center serves as the first student commons for the MCV Campus
- One of five recipients of the Association of College Unions International Facility Design Award
2008
Critical Care Hospital
- $184 million
- 15 levels, 367,000 square feet, 232 adult patient beds
- Virginia’s only hospital devoted solely to critical care
- Surgical suite with 10 large high-tech operating rooms
- State-of-the-art neonatal intensive care unit that accommodates overnight stays by parents
- Home of the Evans-Haynes Burn Center, the region’s only resource for the care of acute burns and reconstructive needs of burn survivors
2009
W. Baxter Perkinson, Jr. Building
- $20 million
- 55,000-square-foot, four-story addition to School of Dentistry
- Enabled school to increase enrollment in dentistry and dental hygiene
- LEED Silver certified, features light-colored roofing for 30 percent energy savings, low-flow plumbing and low volatile organic compounds to improve indoor air quality
Molecular Medicine Research Building
- $71.5 million
- Eight stories, 125,000 square feet
- Houses 48 principal investigators and their staff
- Laboratory floors designed with open layout encourages interaction among researchers
- Connects floor by floor to the adjacent Hermes A. Kontos Medical Sciences Building
- Awarded Project of the Year in the public and private sectors by Richmond Real Estate Group
- LEED Silver certified
2010
Robert Blackwell Smith Building
- $5 million renovation
- First, second and fifth floors designated LEED Silver project
- Features wide-open student commons, three labs with state-of-the-art technology, expanded patient interaction areas and conference rooms
Coming spring 2013
James W. and Frances G. McGlothlin Medical Education Center
- $158.6 million
- 12 stories, 200,000 square feet
- Includes larger classrooms, enabling the school to increase the total medical student body to 1,000
- Will serve as home to the Center for Human Simulation and Patient Safety with top floors housing Massey Cancer Center’s research pavilions
- Designed for LEED Silver certification
